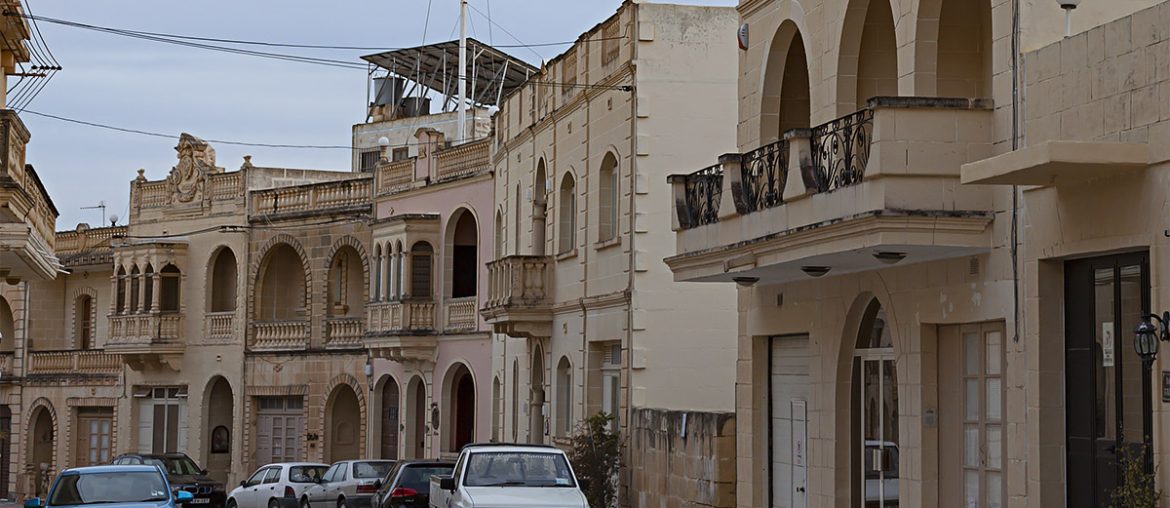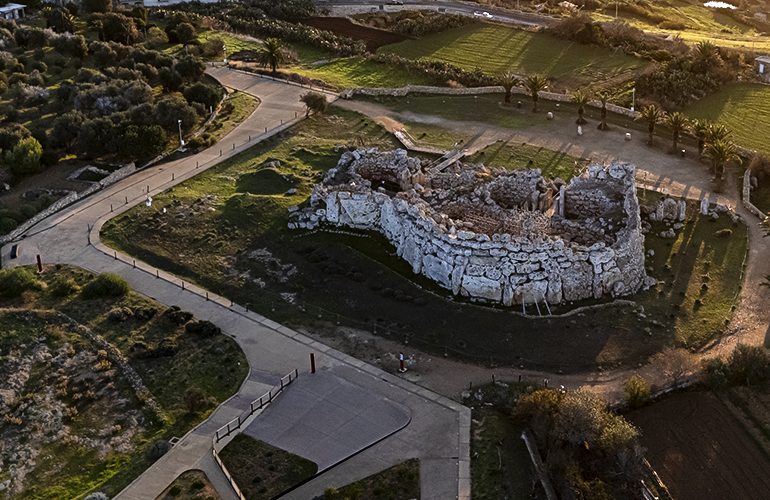The extensive illustrations below show the impact of a scatter of planning applications for multistorey blocks of flats on streetscapes in neighbourhood of Malta’s oldest Neolithic temples, Ggantija Temples, as well as two other top-level monuments, including Malta’s most attractive windmill, Ta Kola Windmill. The applications are currently being processed by the Planning Authority.
Writing in relation to one of the applications, national agency Heritage Malta told the Planning Authority that the five-storey block would “set an ugly precedent in the area, and similar high-rise buildings on the same street will become visible from Ġgantija, L-Għar ta’ Għejżu and Ta’ Kola Windmill.”
It added: “Heritage Malta would like to draw attention to the fact that the AAI [Area of Archeological Influence] is recognized by UNESCO as an area that has to be safeguarded to protect the values of the sites, and we have a national obligation to ensure that AAIs are managed according to the World Heritage Operational Guidelines. We believe that the context of scheduled sites and buildings are integral to, and essential in protecting the values of, the monuments themselves.”
All four separate applications are within the Area of Archeological Influence, or buffer zone, around Ggantija Temples.
Three of the applications fall within a triangular area whose triangular points would be Ggantija Temples, Ta Ghejzu Cave/Xaghra Stone Circle, and Ta Kola Windmill. All the existing buildings within this triangle are two-storey terraced houses that were built in the 1970s in social housing projects.
JournalismPlus is launching a special area of reportage into the applications within this triangular area, as well as any other applications outside this area within sight of Ggantija Temples and Ta Kola Windmill. The aim is to prepare a series of investigative, technical articles – and regular updates – as the Planning Authority processes and decides on these applications.
For this introduction, digital renditions of what the proposed blocks would look like within the existing streetscape and setting are being published below, accompanied by this introductory text that sets the stage for the series of reports that will follow as we go along.
Case 1: five-storey block of flats


Case 2: five-storey block of flats


Case 3: four-storey block of flats


Case 4: largest block with wide frontage
What is likely to happen at the Planning Authority?
Arguments against these applications are likely to invoke a range of planning policies that militate against these types of buildings at this place, and warn about precedent and cumulative effect. The Xaghra Local Council has already warned about “dangerous precedent”, while Heritage Malta and Wirt Ghawdex similarly talked about “ugly precedent”.
The architect engaged by Xaghra Local Council wrote that the “the height limitation map of the GCLP [Local Plan] and Annex 2 of DC15 are not the only policies which regulate such a development. Indeed, these are just a fraction of policies within the regulatory legislative framework. The proposal must respect other policies as well, and in particular the SPED Thematic Objectives.”
Other objectors similarly invoked the thematic objectives of the Spatial Plan for the Environment and Development (SPED). These include Urban Objective 3 of SPED – to protect and enhance the character and amenity of distinct urban areas – as well as Gozo Objective 1 of SPED: to protect the distinctiveness of Gozo's settlements and cultural environment. There is also Urban Objective 2, which says among other things that developments within historic sites have to heed any adverse effect on historic sites’ skyline. The NGO Din L-Art Helwa also invoked various policies within the policy document known as DC15 to make its point.
In this sense, a holistic interpretation of policies would militate against all these blocks of flats on the basis of height and precedent – if any one application is approved, it would be harder, and unlikely, to refuse others and the cumulative effect would mar the setting of the top-level heritage monuments, most notably Ggantija Temples and Ta Kola Windmill.
Yet the applicants’ architects or lawyers are likely to highlight other precedents in the wider area to support the applications, and defend them on observance of height-limitation policy.
This is not alien to the Planning Authority, which has tended in recent years to giving most weighting in decision-making to height-limitation policy as well as deciding applications with little, if any, consideration for cumulative impact.
This makes this website’s special coverage all the more relevant. The idea is to reveal and inform – through investigative, technical articles and illustrations – as well as provide update reports, and reports on wider reactions.
Some articles may also be published on Lovin Malta, including today’s article about recommendation of the Superintendence of Cultural Heritage to get the height of largest proposed block reduced to the level of the buildings on either side of it – click here to read that article.
Fill in the form below to stay in the loop, and be informed of new articles in this series – as well as updates on the applications.





1 Comment
Disgusting.They re spoiling Gozo.