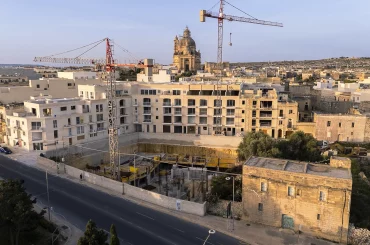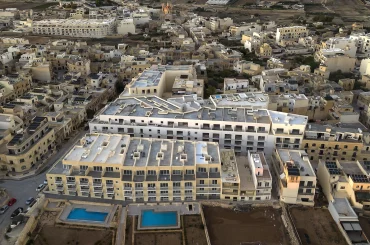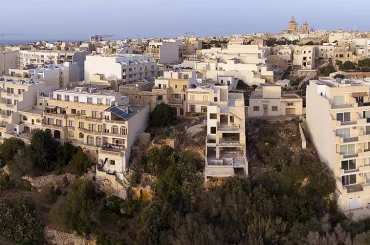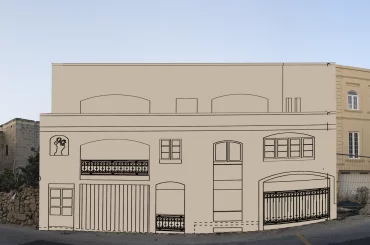Key Findings:
- Four separate applications put in by two individuals in over 30 months
- One of them, Mark Agius, applied on behalf of Excel Investments Limited (whose majority shareholder is Joseph Portelli)
- The other one, Maryanne Cauchi, is in property business independently and in partnerships. She is listed as co-owner of the farmhouse that is the residence of Agricultural Minister, and is one of the developers of a block of flats in Xlendi together with the Agriculture Minister and family of PN MP and spokesperson for Gozo
- Three permits have already been granted; one of them resulted in blank party wall in Urban Conservation Area, something planners had warned against
- Fourth application is currently being heard
- Entire cluster of linked developments in Urban Conservation Area amounts to 24 flats, 4 maisonettes, 4 houses, 16 garages, and 7 swimming pools
A planning application for ten flats, four houses with pools, and a maisonette that was discussed at the Planning Commission yesterday is the fourth application in a cluster of development applications situated in a sensitive Urban Conservation Area (UCA).
The large development in Nadur has been expanded incrementally in the four applications – three of which have been granted – over the past 30 months. The fourth application yet to be decided now seeks to connect the developments via the underground garages.
The entire development, which amounts to two dozen flats, four maisonettes, four houses and seven swimming pools, would have presumably attracted more public attention – and objections – if it had appeared as a single development application.
The development connects to two streets and an alleyway. And much of it is in the UCA, which is subject to various policies that promote a context-driven approach to new developments, particularly when it comes to height.

Two of the applications were put in by Mark Agius, one of the shareholders and directors of Excel Investments Limited, and the other two were put in by Maryanne Cauchi, who is active in the property business both independently and in partnership.
Maryanne and her husband, Anthony, have also separately been involved in several property deals with the agriculture minister Anton Refalo and his wife along the years. Land Registry records show that the two couples, the Cauchi’s and Refalo’s, are joint owners of two farmhouses in Qala. One of the farmhouses serves as the residence of the minister’s family while the other is rented out to tourists. It was Maryanne Cauchi who originally applied to build the two ‘farmhouses’ in 2004.
A year ago, an anonymous source sent pictures to this website of a VR marker, a protected cultural heritage monument, mounted in the courtyard of the farmhouse in which Refalo lives.
The Cauchi’s and the Refalo’s also collaborated to develop a seven-storey block of flats on Xlendi’s seafront. The family of Alex Borg, the PN spokesperson for Gozo, is also involved in developing the same block.

Part of the land on which the project in Nadur is located was acquired last year by Maryanne Cauchi and her husband Anthony while another part was acquired by Excel Investments Limited. Excel belongs to Joseph Portelli (the majority shareholder), and two of his business partners, the Agius brothers (including Mark) and Daniel Refalo.
The first two planning applications at the location were put in by Mark Agius and Maryanne Cauchi on the same day, on 22 June 2020. Both proposals were also approved on the same day, on 13 January 2021.
Then, also on the same day that the applications were approved, Mark Agius put in a second application. He applied for “changes to approved Permit PA/05144/20 in view of larger site” as well as further buildings. This application expanded the development to 3 maisonettes, 14 flats, and 10 garages. (That’s excluding the adjacent development permit, granted to Maryanne Cauchi.)

Half of the site covered by the second Agius application falls in an Urban Conservation Area (UCA). And the case officer, in his report, said that the proposal was at odds with various policies that regulate building heights within UCAs as well as the transitional zone directly beyond UCAs. One of those policies specifies “a context driven approach to the control of building heights within Urban Conservation Area.”
The case officer recommended refusal. Yet the Planning Commission instructed the architect to amend the architectural drawings and introduce a “setback” at the highest level and take greater care to avoid “blank party walls.”
The architect amended the drawings, but the Planning Directorate maintained that the amended proposal “will still result in the creation of additional blank walls, which will have a significant impact on the abutting Urban Conservation Area.”
“The amended design,” the Directorate added, “still does not respect the traditional characteristics within the Urban Conservation Area and is incompatible with the immediate existing streetscape.”
Yet the Planning Commission delivered permit, stating that the proposal provided an “adequate building height transition and a stepping down effect.” It also said that the Design Advisory Committee (DAC) had “found no objection.”
In its letter, which the Planning Directorate had presumably taken into account before recommending refusal, the DAC had written that it was “not averse to the revised proposal strictly from a design point of view.” But it appears that the DAC only analysed the design of the façades and said nothing about the blank wall on the side of the façade (or back elevation, as the architect referred to it) facing over the UCA.
The built structure now features – as the directorate had warned – a blank wall of three storeys high towering over the backyard of a house, facing the UCA.

In the fourth planning application, which the Planning Commission deferred by three weeks yesterday, Maryanne Cauchi has also now applied to build over a larger footprint, and build further, than that approved in her first application – approved in January of 2021. This fourth application also seeks to connect the developments via the underground garages.
This final application also extends further into the UCA, connecting to a street of traditional townhouses. It proposes the demolition of 2 houses to make way for “4 dwellings.”
The Superintendence of Cultural Heritage wrote that the “height and volume [of proposed buildings] is at odds with this part of the UCA.”
The Planning Commission held the second meeting on this latest application yesterday. It instructed the architect to retain the façade of the oldest of the two houses, and to set back the rooms on the third floor by “1.5 metres” from the sides, indicated that it would then deliver permit in the next hearing.
Donate to Investigative Journalism
Robustly researched, professionally delivered, and sustained journalistic investigations published on this website make a difference – and take much time, effort, and resources to produce. Victor Paul Borg relies on donations for income and to fund journalistic investigations. This website's donation setup itself is uniquely transparent, with targeted amounts that allow tracking of donations in real time on the page. Contribute as little as €5 to sustain active journalism that makes an impact.




