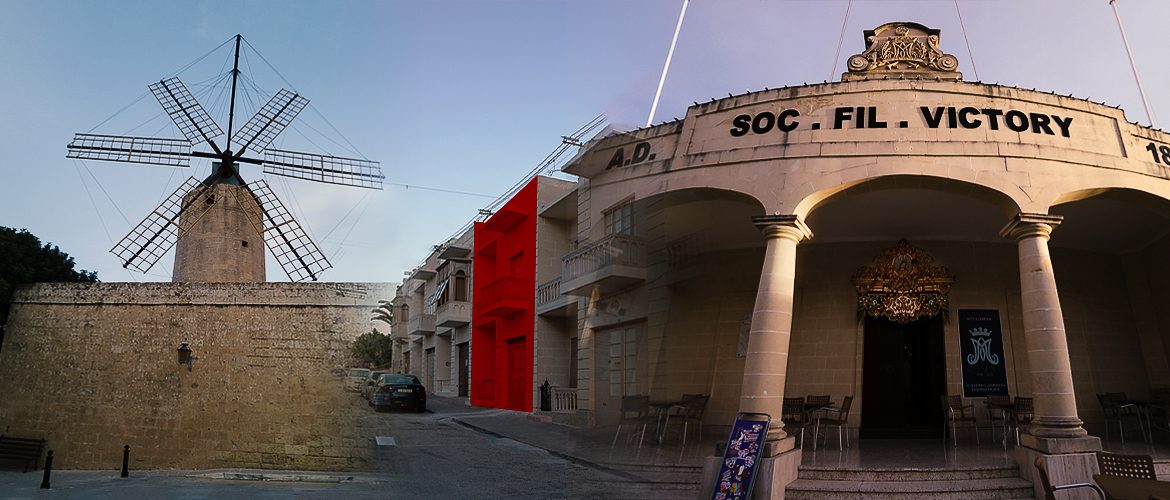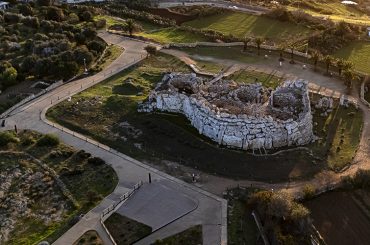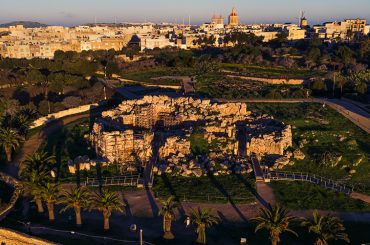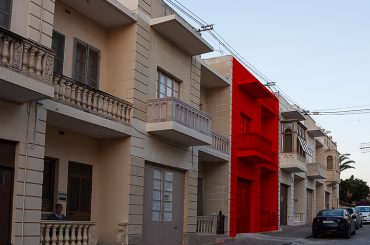A streetscape architectural drawing prepared by Planning Authority board member Deborah Busuttil for an application for a development within the buffer zone of Ggantija Temples is fraudulent in terms of the Planning Development Act, an investigation by this website can reveal.
Busuttil, an architect, serves on the Planning Board besides having her private practice. The Planning Board is the highest decision-making body on development applications, and its members are chosen and appointed by the minister responsible for planning.
The “streetscape elevation” is a submission requirement introduced in DC15, a policy document published in 2015. DC15 describes the streetscape elevation and a few other related submission requirements as something that facilitates the “understanding of the development planning application, in terms of what has been taken into account from the surrounding context and frame the development proposal within the broader contextual considerations.”
The context is especially relevant in this case given the location: the site is 60 metres away from Ta Kola Windmill, and situated within the buffer zone of Ggantija Temples. The buffer zone is officially scheduled as the Area of Archeological Importance.

In Busuttil’s streetscape elevation drawing – which has to show the two buildings on either side – the two buildings to the right of the site each feature rooftop rooms that do not exist, while the two buildings to the left feature rooftop rooms that are slightly smaller than shown on the drawing.

This website asked Busuttil if she agreed that the drawing is fraudulent or false, and moreover if she had any comment to make. She did not respond to written questions sent via email.


The planning minister appointed Busuttil to the Planning Board on 22 July 2022. Prior to that she had also served on the Planning Board for 13 months in 2019. And in 2018, she spent a stint of around 16 months as a board member of Transport Malta.
According to sources, in her private practice she shares an office with her father – Teddie Busuttil, who stood for Labour in elections in the late nineties and 2003 and, according to media reports, served for some time as the Labour Party’s political manager in Gozo. The two of them are prolific in development applications. Data published by Lovin Malta’s The Planning Web shows that Deborah Busuttil put in 135 development applications in a four-year period between 1 August 2017 and 14 September 2021 (the last time the Planning Web was updated). (Her father had 123 applications over the same period.)
Tribunal delivered permit despite policy and court caselaw
There have been two successive applications for development and both were approved. The site is a two-storey townhouse in a neighbourhood block of two-storey townhouses originally built in the 1970s. In the first, the applicant, Louis Stellini, applied to carry out internal changes, add two ensuite bedrooms and washroom on the roof, and put a swimming pool in the garden.
The Superintendence of Cultural Heritage told the Planning Authority that “views and vistas to and from Ggantija UNESCO World Heritage Site are to be preserved and enhanced.” It also opposed the swimming pool – saying that “no rock-cutting or irreversible impact is to be caused within the landscape” – but the Planning Commission approved the proposal.
A few months later Stellini put in a second application to extend the second floor and add a washroom on the third floor, turning it into a four-storey development in the neighbourhood block built on two floors (aside from scatter of rooftop washrooms). It was in this second application that the project architect Deborah Busuttil prepared the fraudulent streetscape elevation.

This second application was opposed by the Superintendence due to the impact on the view of the windmill.
The Planning Commission refused permission, and Stellini appealed against the decision in front of the Environment and Planning Review Tribunal. The tribunal then overturned the Planning Commission’s decision and delivered permission.
The tribunal’s decision is at odds with various policies. One of these is Policy G3, which holds that in streets where “a uniform design prevails and it may be established”, then the “emphasis will be on respecting, and possibly as far as practical reproducing, such parameters.”

The Planning Authority last Thursday boasted in a press statement that it has refused several applications in recent months to preserve such intact, uniform streetscapes. In this case, however, the Planning Authority decided not to appeal from the tribunal’s decision. (The Planning Authority does appeal from certain decisions – a few months earlier, for example, the authority went to court to appeal against a decision that revoked permission for a large block of flats at Ta Zejta that belongs to property magnate Joseph Portelli.)

In this case, the tribunal invoked so-called “commitments” – a block of flats down the road on the other side of the road, another block of flats on another street (not visible from the site) 120 metres away – as part of its justification for overturning the Planning Commission’s refusal.
The Court of Appeal has been critical of justification by way of “commitments” in cases were policies are clear. And UNESCO's Operational Guidelines for developments in the buffer zones of World Heritage Sites – Ggantija Temples is a World Heritage Site, and the development is in the buffer zone – specify that past developments have to be taken into account to assess cumulative impact before decisions on new development proposals are taken.
The planning tribunal also ignored the policy on parking, which specifies that there “will be a concerted effort to provide on-site parking” and that “this will be particularly enforced in residential areas.” The policy then adds that in cases where it is not possible to provide parking within the development, the applicant would have to pay a fee.
The development approved by the tribunal has one garage for a building of nine ensuite bedrooms, and no fee was imposed.
Questions on nature of development
The existing townhouse is within Home Ownership Scheme (HOS) in which land for houses was granted to families in the 1970s on temporary emphyteusis. The lease was converted to perpetual emphyteusis in the late nineties, when a clause in the contract held that the lease-holder could only pass on the house to a person who abides by the condition of “occupying this house as the normal and regular residence and for no other reason.”
The emphyteusis was redeemed into outright ownership by the lease-holders. Yet a legal expert consulted by this website said that in his opinion that condition in the lease subsists even after the emphyteusis or lease is redeemed and the property is sold onwards or passed down through inheritance.

In this case, according to sources, the house was originally owned by the father of the applicant’s wife.
The applicant, Louis Stellini, stated in submissions to the tribunal that he “seeks to develop the property into a dwelling.”
The architectural plans show nine ensuite bedrooms – including one ensuite bedroom called a “nanny annex.” There are another two bathrooms on the ground floor, which means that the number of bathrooms amounts to eleven.
This makes the development appear more of a guesthouse or small hotel than a residence. Asked about this via text message, if he would be opening a guesthouse, Stellini did not reply.
Works stopped
Excavation for the pool got underway in the third week of September, with the back garden – where the works were taking place – entirely covered by a cloth.

No copy of the permit was affixed on site, as required in regulations (this was eventually affixed after this website sent questions to the Planning Authority). And, according to sources, there was no sign of any archeologist in keeping with a permit condition that “any clearing or excavation works (including the removal of existing flooring, soil and/or fill) are to be monitored by an archeologist who is to be approved and directed by the Superintendence of Cultural Heritage.”
This website wrote to the Superintendence to ask if an archeologist was monitoring the works – and to alert the Superintendence to the excavation taking place. Emails were sent on 27 September, 28 September, and 3 October. There has been no acknowledgment and no response to any of the emails.
The works were then stopped on 6 October 2023 in an order issued by the Building and Construction Authority.
Stellini did not reply to a question sent via text message asking if he confirms or denies that he had started excavations without monitoring by an archeologist.





