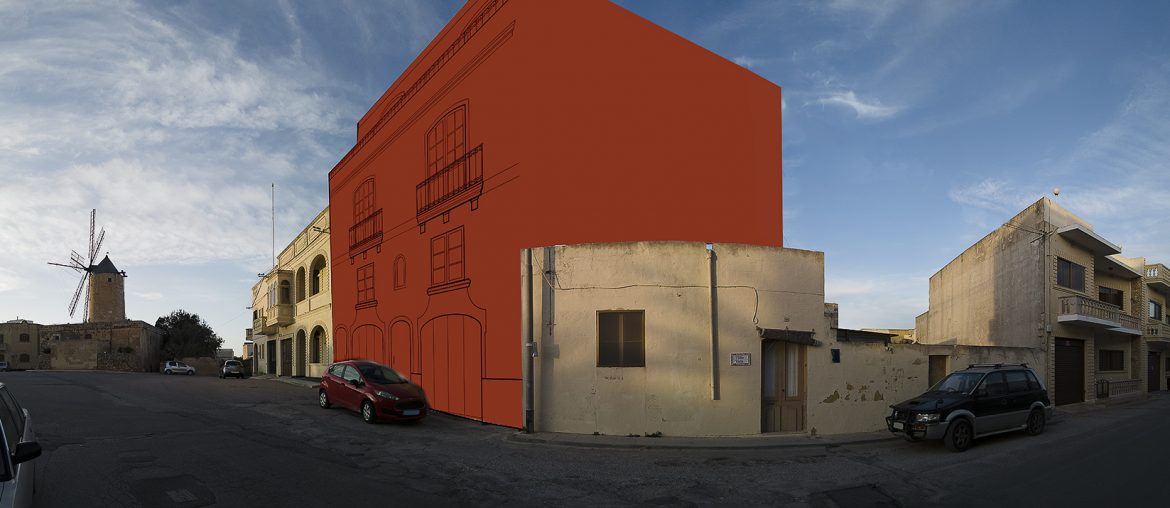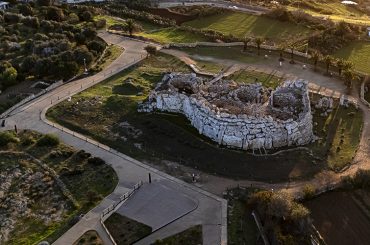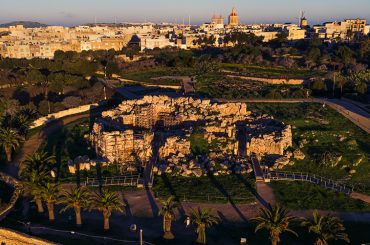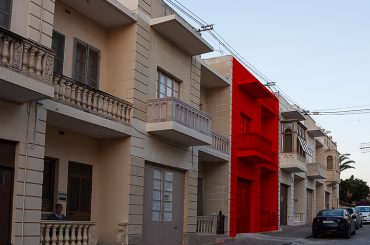In the third attempt to deliver permit for a block of flats situated in-between Ta Kola Windmill and Ggantija Temples, the Planning Authority has as in the previous two attempts been resorting to deceit. This emerges from the updated Case Office Report which, like the previous two, has elements of rather blatant deceit and bad faith. The application is scheduled for a Planning Board meeting tomorrow.
The pattern of deceit or falsities started in the first Case Office Report, in which the Case Officer had written: “The proposed built footprint is generally in line with Policy P27 of DC2015, except for the proposed reservoir at basement level to store and re-use runoff water, which extends beyond the 30m.”
Yet the architectural drawings clearly show a swimming pool and decking – and these extend even beyond the reservoir, which in fact is covered by the pool decking. I pointed this out to the Planning Board in the first hearing on the case. Yet the Planning Board did nothing about it and the proposed building was – and remains – in breach of Policy P27.

In the second report following a deferral, the Planning Directorate justified the block of flats of four storeys by maintaining that “the site in PA 5562/21 is within an open piazza having building of different heights, design, rhythm or proportions.” This is false: all the building around the square are two-storey townhouses with the exception of the site itself, which is a one-storey structure.
I also pointed this out in a subsequent hearing of the Planning Board last May, and then the board asked the applicant’s architect, among other things, “to reduce the overall height” and “to address the issue of the party walls being created especially on the left side of the proposal.”
In the latest architectural drawings, the architect reduced the height of the building by 112 centimetres, and introduced a notch in a corner on the top floor of the building. This notch, at penthouse level, reduced the area of one of the two penthouses by 1 square metres – from 96 square metres to 95 square metres.
In response to this, in the latest Update to Case Officer Report we find this: “A small setback has been introduced on part of the LHS of the third floor to reduce the extent of the party walls (drwg 228B).”

A notch cannot be defined as a ‘setback’. In the definition of setback in planning policies, setback means shifting the entire set-backed floor back from the street alignment in a parallal widening of the space between street alignment and set-backed floor. A setback is by definition setting-back the floor, and the architect did not in fact set back the entire penthouse floor.

As such, or moreover, the party walls – highlighted as an “issue” by the Planning Board – remain as they were: a tiny notch of around 1 metre in a wall that spans 26 metres makes no discernable difference to the blank walls that will be created by this development in the protected scheduled setting of Ta Kola Windmill.

This brings us to the height: a reduction in height of 112 centimetres also makes no discernable difference to the impact the building would have on the views of the windmill from Triq Il-Mithna. Neither does it discernably mitigate the impact of the long-distance views of Ta Kola Windmill, as well as impact on the buffer zone of Ggantija Temples.
In fact, the impact of the building on the windmill makes it in breach of Policy P39 – which holds that a setback floor will be allowed only if it does not “obscure important landmark buildings from view.”

Planning Circular 3/20, which was formulated in 2020 to protect Grade 1 heritage buildings from damaging developments within their scheduled setting, similarly talks about safegaurding long-distance views. That circular is unequivocal on height of buildings in the scheduled settings not being higher than buildings along the same street – which in this case are two-storeys. It even says that “the effects of recent commitments should be mitigated for rather than further marred, towards the improvement of the overall context of the scheduled building.” In this sense, the building of similar height further to the left on the skyline cannot be used as justification for other developments closer to the windmill.
This is also the line taken in the Operational Guidelines of UNESCO for developments in the buffer zones of World Heritage Sites such as Ggantija Temples.
Yet despite all this, the Update to the Case Officer Report asserts that the insignificant changes made to the architectural drawings are “considered to address the Planning Board’s requirement.” It's an assertion that – as in the previous two case officer reports – marks yet another instance of deceit or bad faith.
Donate to Ggantija Streetscapes
It takes much resources, time, and effort to to produce the professional reportage of the Ggantija Streetscapes investigative series published on this website. The investigative reportage has been making an impact. It also serves to rally support for efforts to save the neighbourhood that forms part of the integrity and authenticity of the temples. Sustain this effort by donating as little as €5.





