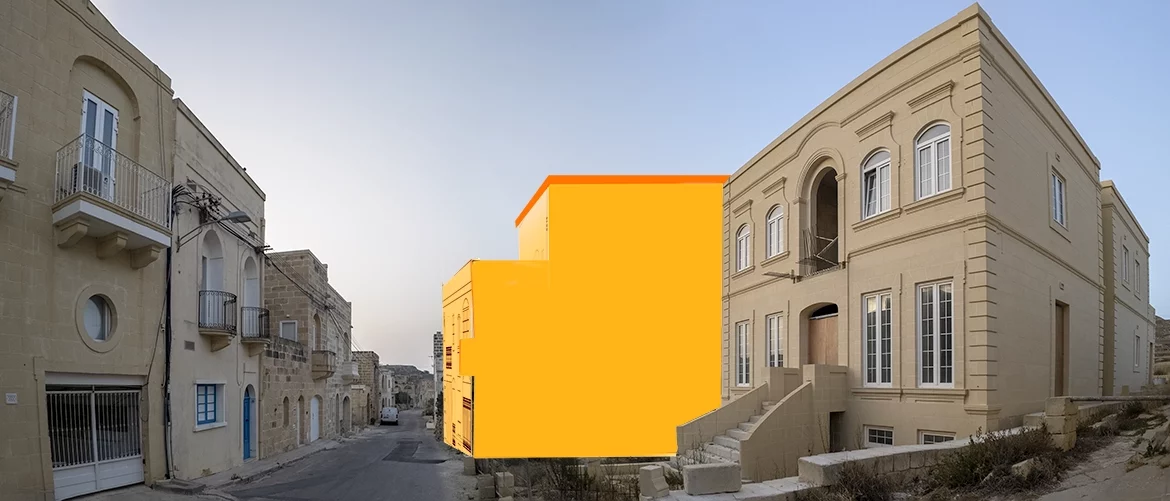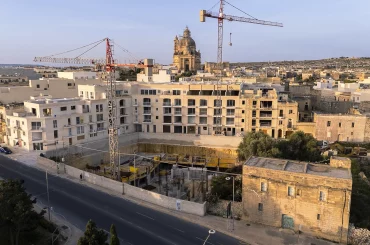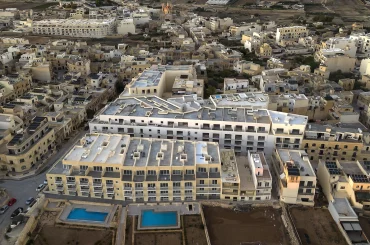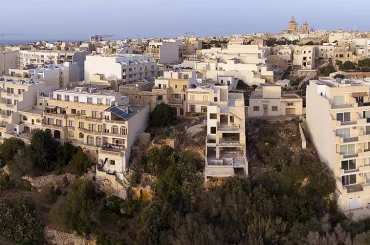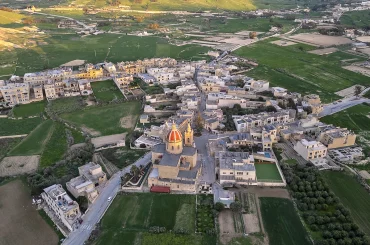I have been researching two planning applications for blocks of flats within the Urban Conservation Area (UCA) of Għasri. One permit was granted last month – and an appeal against it has since been lodged – and in this article I shall focus on the pending application, a block of flats on land belonging to Għasri's mayor, Daniel Attard.
In my analysis I have found that two of the statutory consultees in development applications – the Superintendence of Cultural Heritage and the Design Advisory Committee – have not considered the full range of policies intended to protect the character of historic cores of towns. As I will elaborate below, their submissions have remained superficial or incomplete even as both implicitly assented to the development on Attard’s land.
Neither did they mention anything about the two pools introduced on the roof when one of the floors was removed, which is when both of them implicitly assented to the application.
Initial objection to first version of architectural drawings
The initial application for a block of eight flats, swimming pool outback, and underground garages was put in by someone called Kevin Vella, but notarial records I saw several weeks ago show that the land belongs to Għasri's mayor, Daniel Attard. The applicant declared in the application form that he is not the owner of the site, but that he had informed the owner of applying and the owner ‘has granted consent to such [development] proposal.’ Attard did not reply to a question I sent him before publishing an earlier article asking for an explanation or clarification on the arrangement between himself and the applicant.
The application is in Għasri's historic zone – such zones are designated as Urban Conservation Areas (UCA) in planning policy – and in UCAs, the position of the Superintendence of Cultural Heritage carries considerable weight. The Superintendence is a government agency tasked with protection of cultural heritage.
I cannot see any sense of proportion, rhythm, or continuity with the other houses on either side of the building on the same side of the street, the so-called Area of Influence.
In this case, the Superintendence and DAC both objected to the initial plans.
The Superintendence expressed “grave concern about the extreme intensity of the development”, arguing that it “will set a detrimental precedent for the area that may lead to inappropriate development within the UCA of Għasri and Outside Development Zone.” It called for a limit of “two floors and a contained roof structure in keeping with existing commitment,” and added that the façade has “to be in keeping with the character of the UCA.” It reiterated the same point in a subsequent letter, saying that “any development here has to be limited to two floors and a contained roof structure.”
The DAC took a similar line, writing that it was “concerned about the proposed building volume. The proposal should be revisited so that only one recessed floor is included above the two-floor building.”
The applicant then removed one of the floors and reduced the number of flats from eight to six – and simultaneously added something that was not in the earlier architectural drawing: two swimming pools on the roof.
At this point, the Superintendence gave its blessing implicitly, expressing that it would be “favourable to the creation of a curtilage on the left hand side of the second floor throughout all the length of the building” in order “to prevent the creation of a blank party wall bearing onto the adjacent site.” It mentioned nothing about the blank wall that would be formed on the southern flank – the right-hand side.
The Superintendence also did not make any further reference to the part that juts beyond the development boundaries (ODZ), which amounts to around 175 square metres in size. In its first letter, the Superintendence had written of 'detrimental precedent' and 'inappropriate development' partly in reference to the ODZ portion.

The DAC also dropped its objection, writing that “this Committee is not averse to the proposal strictly from a design point of view provided that any newly introduced overlying structures do not fall within the line of sight when projected on the cross section.”
The DAC made no remark on the height of the floors, something it did in the application across the street, 30 metres away, in which it had written that the “proposed design should be revisited so that it consists of a two-floor building with each floor having a height equal to that of the neighbouring property to the left.”
The property across the street was still granted permit last month, and an appeal against the permit has now been filed.
Policies to protect floor heights and character
The Local Plan holds that new developments in UCAs have to adhere to the same ‘floor heights’, ‘proportions’, and ‘fenestration’ of the surrounding context. The immediate context is taken to be in planning policy the so-called Area of Influence – the two buildings on either side of the site of development, all of which are two-storey townhouses in this case.
An additional recessed floor may be allowed, subject to a range of other ‘supplementary guidance’ policies. The intention of the Local Plan and supplementary policies is the protection of the “character” of UCAs.
The design-level supplementary policies are enunciated in a document titled Development Control Design Policy, Guidance and Standards 2015, known as DC15.
DC15 fleshes out the “fenestration” mentioned in the Local Plan in various policies. This includes a policy on garage size – the garage proposed in this case appears to be larger than specified in policy – and any blank party walls. In this case, the house to the south of the building proposed on the mayor’s land is set back from the street alignment or line, and this invokes Policy G15, which holds that “the exposed party wall should be constructed with an additional skin that reproduces the architectural features, materials and details of the front elevation [façade] of the protruding building in order to wrap such building around in a continuous manner.”

The Superintendence and the DAC did not mention this exposed wall, or make any submissions about the façade. In my opinion, the façade can be described as a smorgasbord. I cannot see any sense of proportion, rhythm, or continuity with the other houses on either side of the building on the same side of the street, the so-called Area of Influence.

Neither did the Superintendence and DAC mention anything about the two pools introduced on the roof when one of the floors was removed, which is when both of them implicitly assented to the application.
The two pools seem odd because it says on the architectural drawing that the decking for the pools would be the “same level as [the] top of the parapet walls.” This means there will be no parapet, no railing, the pools simply perched on the edge of the roof. It appears that there is no dividing wall between the two pools, each of which pertains to a different flat. The drawing also implies that the pools’ height will be fit within the one metre height between the roof and the top of the parapet wall.
The architectural drawing also does not take into account the provisions of Article 417 of Civil Law, which requires a parapet wall of 180cm high due to the fact that the development shall include a staircase to the roof. The architectural drawing shows a parapet wall of 108cm, 72cm less than specified in law. And in the part of the roof where the pools are situated, this might have to be 180cm from the level of the pools' decking.

This means that, once this wall is built (in law it is requirement, not an option), then the building would be higher than currently shown in architectural drawings, and that in turn calls into question the compatibility with Policy P39 of DC15. This policy states that the setback floor has to be of the same extent as setback floors of adjacent building and that no setback would be allowed “if such commitments do not exist.” This means that, in this case, the height of the building has to be level with the height of the adjacent buildings on either side. And this policy, in conjunction with keeping same floor height requirement of adjacent buildings in the Local Plan, suggests that only a building of two storeys, perhaps with a smallish roof structure, ought to be permissible at this location. And that is somewhere similar to what the Superintendence of Cultural Heritage initially requested.

