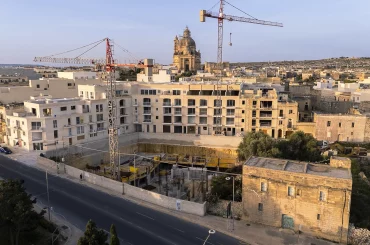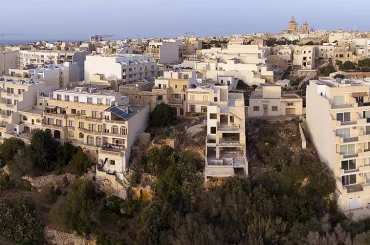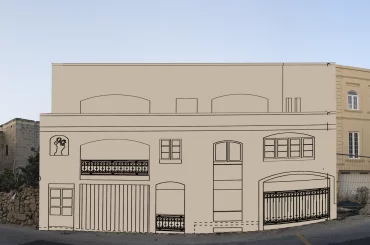In an unusual and significant move, a court in Gozo has prohibited commencement of work on a block of flats situated within the scheduled setting of a historic called Tal-Bwier.
The injunction is expected to remain in force until an appeal against the development is decided.
For the six residents who have been battling the development for three years, the court’s acceptance of their request for injunction gives fresh impetus to their cause. The injunction also has wider resonance, putting pressure on the planning tribunal that tends to reject requests to suspend commencement of work while an appeal is heard. The planning tribunal’s refusal to suspend works often leads to buildings being constructed before an appeal against them is decided.
The residents near the windmill, who seek to preserve their street as an enclave of two-storey townhouses, are now engaged in two parallel proceedings: an appeal against the approval of the development in front of the tribunal, and a separate appeal also against approval in front of the civil court.
Such parallel appeal proceedings have been denounced by the Council of Europe’s Venice Commission, which has in the past few years repeatedly highlighted the issue what it calls “double jurisdiction” inherent in the system of tribunals in Malta. But just as the Venice Commission has repeatedly highlighted “double jurisdiction” as a rule of law issue – and repeatedly offered to work with the government to tackle this hindrance to justice – the government never even responded to the Venice Commission’s entreaties in this regard.

Permission originally on same day new policy published
The saga of the block of flats in Xaghra began on 27 May 2020 when the developer, Shaun Sultana, was granted a permit for a six-level block via the so-called summary procedure, in which an application is processed and decided as a desk exercise without going to the planning board. That was the same day that the Planning Authority published Circular 3/20, which placed more emphasis on the protection of the scheduled setting of scheduled buildings.
A few weeks later the permit was withdrawn, and then the proposal went in front of the Planning Commission, which refused permit.
The developer appealed and eventually the planning tribunal sent the case back to the Planning Commission after the developer expressed willingness to reduce the height of the building. The developer then reduced the proposed development by a floor, and permit was granted.
And now the residents have appealed against approval, engaged in the two parallel, yet separate proceedings.

The proceedings are over substantive policies that the Planning Authority has been tending to consider only superficially, or even ignore. One of those is P27 – found in the policy document known as DC15 – which holds that buildings cannot have a built footprint longer (or deeper from street alignment) than 30 metres from the street. Another is P45, which holds that “excessively deep plan houses or flats with inadequate natural light and ventilation will be avoided.”
Yet the core battle is over the interpretation of Planning Circular 3/20. This policy was meant to safeguard the setting of scheduled monuments, but the result has been partial – the Superintendence of Cultural Heritage and Planning Authority have both appeared to settle on a reduction one floor, from five to four floors, as an acceptable outcome of Circular 3/20, which was published on 27 May 2020.
Superintendence changed position
In the case of the block of flats across the street from Tal-Bwier Windmill, the Superintendence even changed its position. The Superintendence initially held that any building had to be limited to two storeys at street facade in keeping with the rest of the streetscape. Then, upon reduction from five to four floors, the Superintendence wrote that the “revised proposal will not negatively impact on the context of the Grade 1 Il-Mithna ta' Gnien Xibla”, and that it [the Superintendence] “does not object to the proposed development.”
Yet Circular 3/20 goes further, referring to Figure 18 in DC15. This provides a schematic representation of the so-called Area of Influence, which are the neighbouring buildings that have to be taken into consideration when deciding on acceptable height at street façade, overall height (including recessed top floor), and streetscape.
In this case, the Area of Influence when it comes to streetscape extends to both sides of the street. This means that the any new development within the scheduled setting has to conform to the existing streetscape – and the existing streetscape is dominated by a design of two-storey townhouses (a recessed floor could then be considered). This is more or less the stance that the Superintendence initially took before it changed position.
Donate to Planning Emergency
The investigative articles in the Planning Emergency series published on this website take time, resources, and effort to put together. These articles make an impact by the robustness of the research and the professionalism of the reportage. Your support is needed to sustain this kind of impactful reportage. Ten articles within the Planning Emergency series have been published on this website since the beginning of the year, but not even a penny raised from donations at time of publishing this article. Give heart and sustenance by donating as little as €5.
This is the third article in a cluster of investigative articles in the Planning Emergency series.




