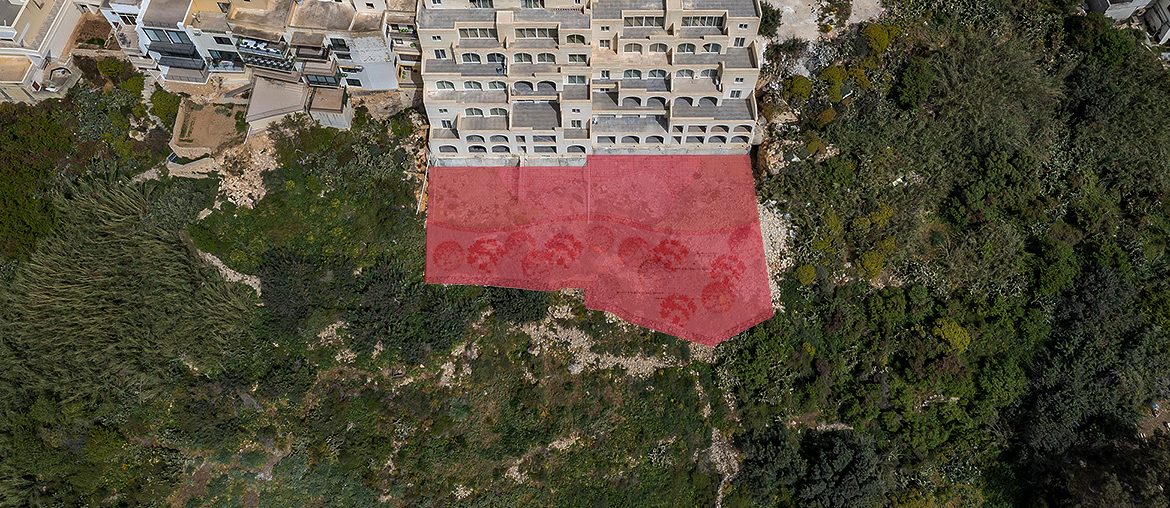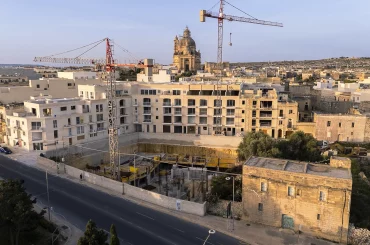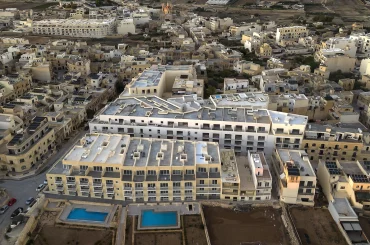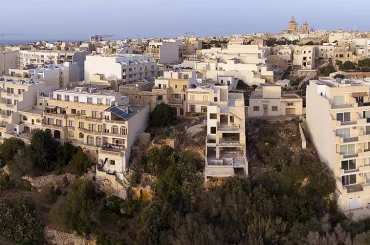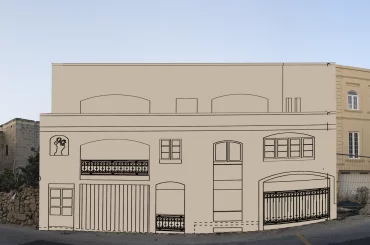An eight-level block of 24 flats that was built into a gouged-out cliff over sensitive habitat and has marred the vista of the characteristic ridge from miles around may grow into a larger scar if the Planning Authority grants permit to a planned swimming pool.
The Xaghra Local Council has decried the planned pool – as have done dozens of other objectors – with the Council saying it “will create a substantial precedent whereby pools can start being allowed beneath the ridge edge within an area consisting of pristine terraced fields on the sides of a valley.”

Yet the Planning Commission has engaged with developer in a clear sign that it is actively considering granting permit – the commission will hold the second hearing over the case next Monday.
The block of flats, called The Valley, belongs to Joseph Portelli and his business partners, the Agius brothers (Ta Dirjanu) and Daniel Refalo. An application was originally put in the name of wife of one of the Agius’ brothers in 2018. The Planning Commission then served permit after invoking an exception in the law that, according to planners consulted by this website, was envisaged for different contexts.
The cliff was then gouged out to build the building, in the process destroying the maquis, a natural habitat at the foot of inland cliffs that is one of the chief habitats in Gozo. The maquis, and inland cliff, are a quintessential or characteristic vista associated with Gozo’s hilly landscape.
The permit granted in 2019 marked the first time since the adoption of the Local Plan in 2006 that such a permit was granted. Policies in the Local Plan are unequivocally against such permits.

The swimming pool set to be decided tomorrow would, if granted, mark a new outrage. Although pools that extend from buildings at the edge of development zones have been permitted by the Rural Policy and Design Guidance of 2014, this would be the first time that a pool would be granted at the foot of an inland cliff on the side of a valley. It would mark a new precedent on top of the precedent set in granting permit for the building in the first place.
The Xaghra Local Council made this point in its letter to the Planning Authority. It said that, “while this policy [on ridge developments] seems not to have been taken into account when the building itself was approved, it should now not be ignored when this current application is processed. In the opinion of the Local Council, this policy is clear and should be respected.”
The Environment and Resources Authority, and separately Superintendence of Cultural Heritage, also raised the issue of precedent. The former wrote that beyond the immediate impact of the planned pool, there would be the “additional threats to the valley in the form of a precedent for similar proposals.” The Superintendence wrote that the pool would “set an undesirable precedent for similar applications along Triq Marsalforn.”
The obvious peril is that other buildings perched atop the ridge along a stretch of 1.5km along Marsalforn Road would be similarly inspired into applying for swimming pools at the foot of the ridge. The significance of this on long-distance vistas would be nothing short of ruinous; it will also jeopardise one of the longest stretches of maquis habitat in the Maltese Islands.

The Planning Authority’s own technical report recommended rejection of the proposed pool. Yet the Planning Commission, in its first hearing on the case on 8 March 2022, engaged with the applicant’s architect. It made various requests to the architect, including “to consider downscaling the proposed pool and pool area and to introduce more soft landscaping.”
It is not clear how this can be done given the steep terrain, which would make it hard to screen the pool from long distance views.
The Commission also asked the architect “to indicate any similar legal commitments in the area on a block of appropriate scale.” In response to this the architect made a comparison to a building 200 metres up the road, closer to the main urban area of the village.
Although the block of flats also has a pool outback, the scale and setting is different. It is around half the size in breadth, it is subsumed among other buildings, and there is no inland cliff and steep incline receding away from it. It is built at a shallow incline at the beginning of the valley. And it has no impact on long-distance visas.


