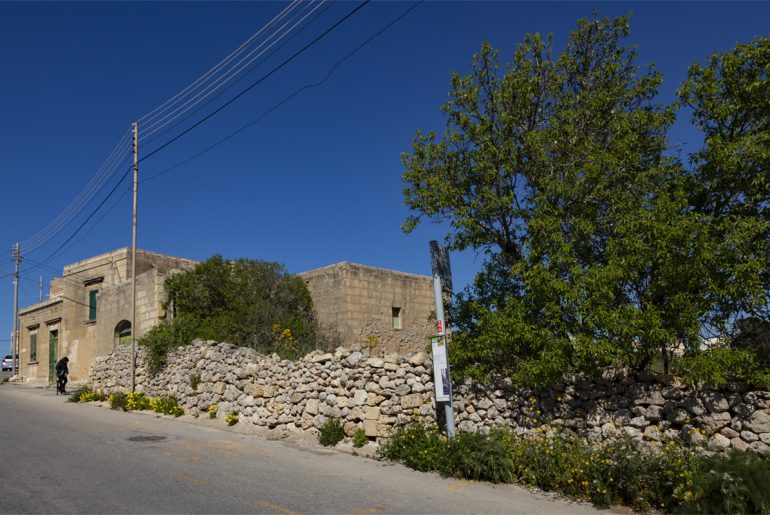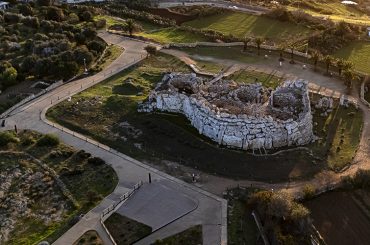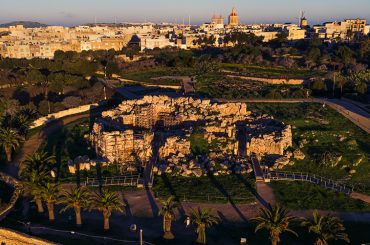The Superintendence of Cultural Heritage has dropped its objection to the “massing and volume” of a block of flats near Ggantija Temples even though the minor tweakings to the proposed block did not fully address its earlier opposition, which had been expressed 6 months ago.
The application for the proposed development, submitted by Emmanuel Farrugia in 2021, caused an outcry and elicited more than 1,800 objections.
The applicant then reduced the height of the block and submitted new plans at the beginning of this year. The Superintendence reacted to those amended plans on 23 February 2022, writing that the “the latest proposal still indicates a significant impact on existing views and vistas as seen from Ġgantija”, and added that, “in view of this, the uppermost floor is to be removed from the proposal.”
The Superintendence also recommended splitting the building into two blocks, with a stepped profile that would match the height of the adjacent building.
The applicant amended plans again last July, in which he removed one flat from the top floor (and half a room at the other end of the building) – in effect reducing the number of penthouses to 7 from 8. The Superintendence then wrote in a letter on 3 August 2022 that these changes had “adequately addressed the concerns outlined” in its previous letter of 23 February.
It said that the UNESCO World Heritage Sites Technical Committee is in agreement with this view, and that Heritage Malta holds that the latest plan “will not negatively impact on the site’s Outstanding Universal Value.”
Yet the applicant did not remove the upper floor as the Superintendence had requested in its letter of 23 February 2022. The applicant simply removed one flat – and the removal of one flat out of 24 only slightly reduces the bulk of the building with its wide frontage.
And the Superintendence then concluded earlier this month that “there is therefore no objection to the volume and massing of the building as proposed in the latest drawings.”
The Superintendence’s climbdown – or about-turn – on its prior request (to remove an entire floor) clears a major hurdle for approval of the application.

The Superintendence has also accepted the demolition of the vernacular building on location. The proposal envisages subsuming the façade of the old building within the block of flats, and in its letter of 3 August the Superintendence accepted the Work Method Statement for doing so. It then listed the conditions for the “dismantling and reconstruction of the façade” within the block of flats.
It also wrote that “the Planning Commission may wish to impose a bank guarantee of €12,000 for the dismantling and reconstruction of façade.”
That is only around one percent of the price of the land, according to source that told this website that the land was on sale for over a million euro.
In its letter, the Superintendence has only maintained opposition to digging into the bedrock.
“The Superintendence reiterates,” it wrote on 3 August, “that due to the sensitivity of the area no rock cutting is acceptable at this location.”
It is not clear from the architectural plans and topography of the site whether any excavation into the bedrock would take place, and hence whether the Superintendence’s opposition to “rock cutting” would make a difference within the context of the proposal.
Donate to Planning Emergency
The well-illustrated investigative articles into development published on this website take time, resources, and effort to put together. These articles make impact by the robustness of the research and the professionalism of the reportage. Your support is needed to sustain this kind of impactful reportage. This website's donation setup itself is uniquely transparent, with targeted amounts that allow tracking of donations in real time. Contribute as little as €5 to sustain active planning journalism that makes an impact.





