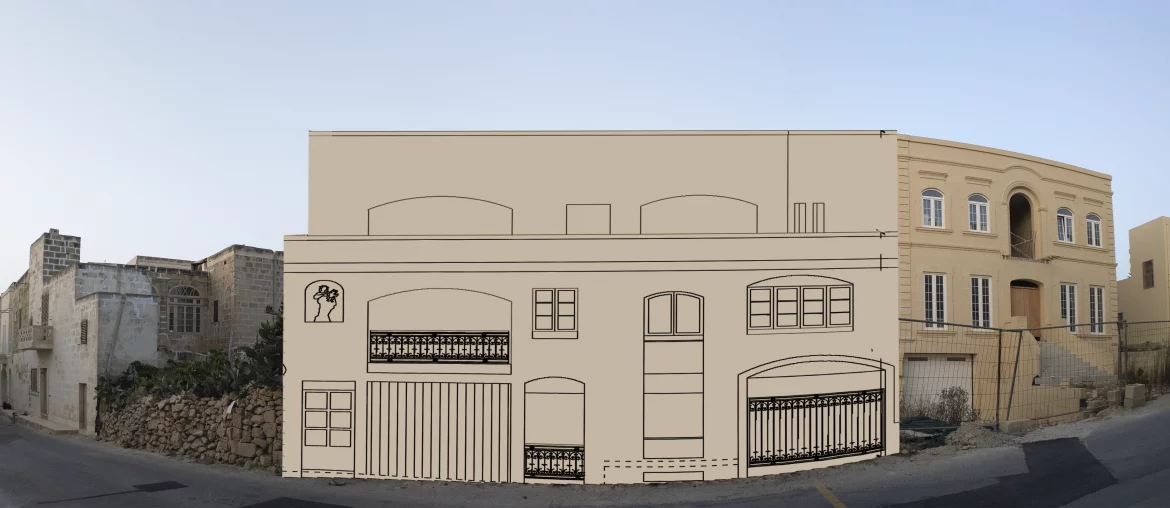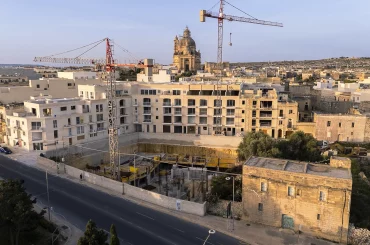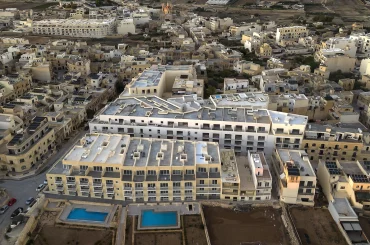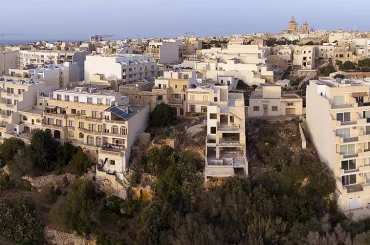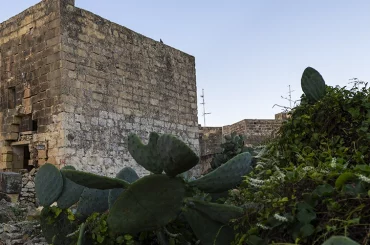The report into an application for a four-level block of flats on land that belongs to village mayor Daniel Attard has recommended refusal of permit, but key policy incompatibilities with the proposed development have been left out of the report and recommendations. The proposed development is sited in Għasri’s sensitive Urban Conservation Area, and outback it significantly juts beyond the development boundaries. Buildings on either side of the street are two or one-storey terraced houses.

The reasons given in the report for refusal is the jarring or chaotic design of the façade – including what is referred to as “inharmonious façade design” in the report – as well the incompatibility of the top recessed floor with Policy P39 of the supplementary guidance policy document known as DC15.
But the report does not invoke the relevant policy in the Għasri Local Plan, which has a higher hierarchy of importance in law than DC15. The local plan serves to underpin and reinforce Policy P39: it specifies that new developments in the Urban Conservation Area have to adhere to the same ‘floor heights’, ‘proportions’, and ‘fenestration’ of the surrounding context.
Yet the proposed development attempted to fit three floors within the same height of the two-storey houses on either side of the proposed building. This jars with the requirement in the Local Plan to have the same floor heights, and it also clashes – as the case officer pointed out – with Policy P39. The latter holds that a recessed floor is only permissible if other buildings on either side of the site have recessed floors – none do in this case.
These policies create the context for the kind of building that would be permissible in that location: a two-storey building, possibly with a small roof structure – a couple or some rooms – on top of the two floors.

Pools jar with court judgements
The part that spills beyond the development zone, where part of the terrace for two properties and two pools and decking are proposed, amounts to around 175 square metres. The case officer report asserts that these pools have sizes “as required in policy 6.4 of the Rural Policy and Design Guidance.”
This pays no heed to a handful of instances last year in which the Court of Appeal revoked permits for swimming pools granted in the same manner. The court held that the policy specifies that swimming pools in ODZ can only be approved if they are “within the curtilage of a legally established accommodation”, and that a legally-established accommodation means a building that existed before 1978, or a building established with a valid planning permit. The court said that the policy “does not refer to a development that has not happened yet” and hence not “established”, and on the back of a “development application [on which] is added the development of a pool on ODZ land.” (Court of Appeal case number 64/2023; Din l-Art Helwa vs L-Awtorita tal-Ippjanar u l-kjamat in kawza Mark Agius; decided on 13 March 2024.)

There are other reasons for rejecting the application, including the creation of blank party walls on both sides of the building (also mentioned in the case officer report), and two pools on the rooftop that would necessitate raising the parapet wall on the roof – hence creating further asynchrony with neighbouring buildings – to be in line with Article 417 of civil law.
Sittings in the case are set to commence this Wednesday in front of the Planning Commission for ODZ and UCA, which is chaired by Martin Camilleri.

