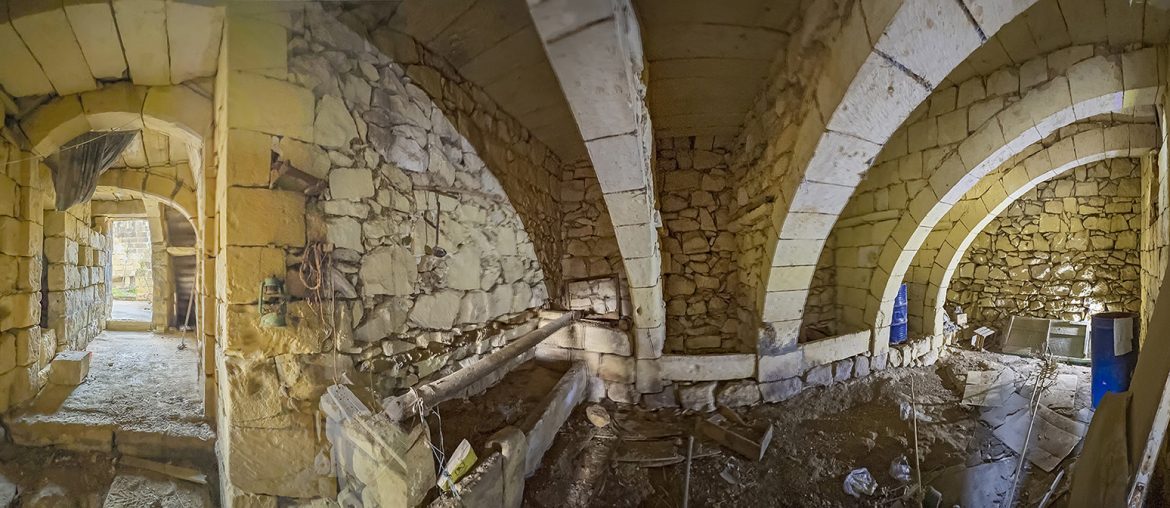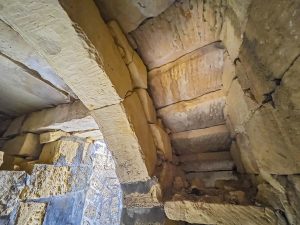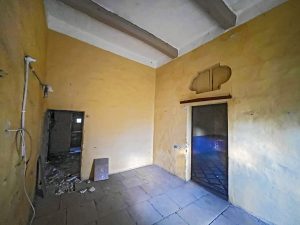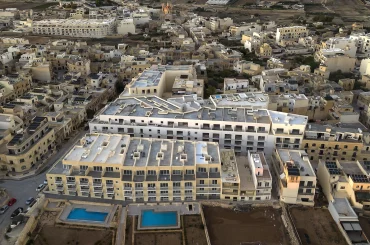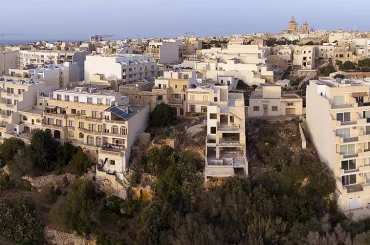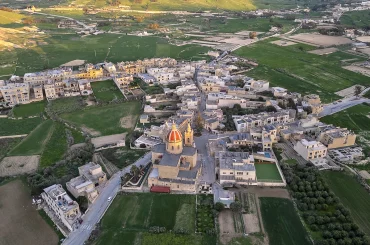Half of a house that has been described as “so pristine that it could serve as a museum of typical Gozitan architecture” was demolished in a single morning last Thursday. Then the site fell silent, as though the aftermath of an earthquake.
That was the same day when a coalition of three NGOs issued a press statement condemning the Planning Authority – reminding it that it is “a government institution set up to protect and not to destroy the country” – for granting the permit, and calling on the Superintendence of Cultural Heritage to intervene urgently.
Half of the centuries-old house has now been reduced to rubble, with the wreckage, including wooden beams that held up the ceiling stone slabs, left lying as it fell.

It is not known why the work stopped, but the story of the house – which has caused ripples of outrage around the country – has become a symbol of everything that has gone awry with our planning system.

The Planning Authority initially refused a permit for 38 flats, in large part because the development was in breach of policies which “seek to preserve buildings of cultural heritage.” A new application was put in 6 days later, with the second application reducing the flats to 32 yet virtually keeping the same scale and massing of the proposed block.
An engineer named Mark Falzon appeared on both application forms – in which he declared that he was “not an owner of the entire site, but I am authorized to carry out such proposed development through an agreement with the owner” – but journalistic investigations led to property magnate Joseph Portelli and his associates as majority owners.
The Superintendence of Cultural Heritage objected to the developments, but its objections – over a series of 5 letters – wavered and seemed contradictory. Although at one point it asked for the “proposal to be revised to avoid engulfing the vernacular building with resultant loss of legibility of the historical structure,” it also wrote that the part of the house on Bennejja Street had to be “retained in its entirety, with minimal interventions.”
The implication of this is that the rest of the house, which appears to have been built later (although still probably hundreds of years old), could be demolished.


Yet this distinction makes less sense on the ground. The two parts became different wings of the house, one fronting Mgarr Street and the other Bennejja Street, with a courtyard connecting them. Access to the first floor of wing on Bennejja Street was through external staircases accessed from the courtyard (the staircases have now been demolished), and sources who visited the house claim that access to the house was from the part that has now been demolished.


It is not clear how the “legibility of the historical structure” can be protected while implicitly accepting demolition of half of the house, including the staircases leading to the first-floor of the part you seek to protect. Neither is it clear how a “stepped design” of the block of flats, which is what the Superintendence called for at one point, could safeguard the “legibility of the historical structure.”
Legibility is a planning concept, and in the present context it refers to our ability to form an integral mental image of the old house. The logic of ‘legibility’ or imageability suggests that an old house such as this one is preserved integrally and in its context.
But the Superintendence, in its letters to the Planning Authority, gave the impression that only the oldest part of the house had to be absolutely saved and the development of flats would be fine if these stepped back from the building.



The authority, on the other hand, then dropped the engulfment of the house as a reason for refusal in the second application. The Case Officer Report still recommended refusal, but this time it was on the basis that the entire block – with its nondescript, wide frontage – would not “protect and enhance the character and amenity of urban areas.”
The Planning Commission then asked for revised architectural drawings and, after a few tweakings, which did not substantially alter the character of the proposal, delivered a permit.
Neither the Planning Commission members nor anyone from the Superintendence visited the house during the processing of the permit.
Planning sources said that authority officials nowadays visit properties much less than in the past.
Instead of visiting the house, the authority and Superintendence both studied the set of pictures presented by architect to assess the house's historical features.
An official at the Superintendent’s office, whom the Superintendent Kurt Farrugia asked not to be named, defended this in response to questions by saying that the Superintendence conducted a “review [on basis] of a detailed photographic survey” presented by the architect. Yet a comparison of the pictures presented by the architect and pictures released by NGOs earlier this week shows a stark difference in quality. The architect’s pictures are poor, with some shaky, and in some cases the historical features are unable to be fully appreciated due to underexposure of some pictures and narrow angles of view of some others.

Can what remains be save now?
In the permit granted by the Planning Authority, it permitted the demolition of the half of the house – the part wrecked in a morning last Thursday – and the lopping off of the first-floor ceiling. This would leave half of the house standing in a skeletal form, with its roof and bit of upper walls stripped away, then subsumed in the block of 32 flats.


Although the official at the office of the Superintendent said that they do “not have powers to reverse development permits once these has been granted” – and have since failed to answer additional questions – the Superintendence has various legal avenues.
The Cultural Heritage Act gives wide powers to the Superintendence, including issuance of protection and conservation orders.
Legal sources said that another possibility would be to institute proceedings to revoke the planning permit pursuant to Article 80 of the Development Planning Act.
Pictures credit: Din L-Art Helwa Ghawdex

