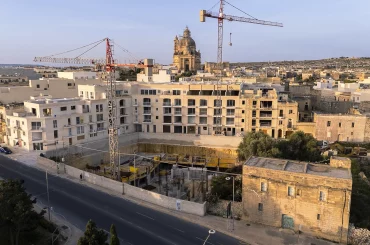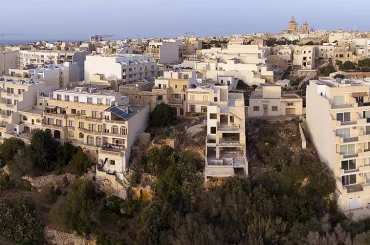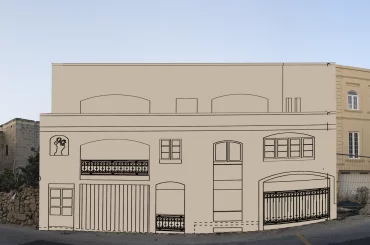The developers involved in putting together a development in Nadur’s Urban Conservation Area in stages, something that presumably allowed the project to get less attention and opposition, are also developing a large block of flats in Qala incrementally.
The Qala development amounts to 30 flats and 8 maisonettes, and two planning applications were put in by Mark Agius.
Agius is one of the shareholders and directors of Excel Investments Limited, the company whose majority shareholder is Joseph Portelli. Deeds of sales of flats in the block of flats seen by this website – the block of flats is called Twilight – show that the sales were made by Excel as well as Maryanne and Anthony Cauchi (who assigned rights of a preliminary agreement). The deeds show that Excel owned eighty percent while the Cauchi’s owned twenty percent.
This website could not establish whether the Cauchi’s part ownership extended to the entire site – on which the two planning applications were made – or part of the site.
The Cauchi’s are involved in property developments independently and in partnership with various Gozitan developers. They are also longtime partners in property deals with Agriculture Minister Anton Refalo. They co-own two farmhouses in Qala with the Refalo’s, with one of the farmhouses serving as the residence of the minister while the other is rented out to tourists. They are also involved in the development of a seven-storey block of flats on Xlendi’s seafront together with the Refalo’s and the family of PN spokesperson for Gozo Alex Borg.
In the Qala development, Agius initially applied for a block of 21 flats and 3 maisonettes. Despite its bulk, the block was deemed to be in conformity with height limitation policies and approved after being recommended for approval by the case officer.
Two years later, Agius put in the second application to extend the building outback by an additional 9 flats and 3 maisonettes, as well as swimming pool and grounds around the swimming pool falling beyond the development zone.
The case officer recommended refusal for various reasons, including policy P6 in policy document called DC15. That policy stipulates that buildings on the edge of the development zone have to be limited to a height of 8.5 metres, and then stepped up.

The Planning Commission, in its first meeting on the application, instructed the architect to revise the architectural drawings and asked the case officer to reevaluate on the basis on amended plans. In its reevaluation, the planning directorate or case officer stated that the “revised drawings do not provide the required transition as per P6 – reason for refusal not addressed.”
Yet the Planning Commission delivered permit by using the earlier approved permit as a justification, making an argument whose logic is hard to follow and which raises more questions about the process than it answers. The Planning Commission also remarked in its minutes – and this is part of the justification it used to overturn the case officer recommendation – that “the design of the facades of the buildings [note the plural, presumably in reference to the first and second applications] are considered to respect the urban design of the area.”

There are a variety of buildings in that area, which is on the fringes of the village. Some of those buildings are blocks of flats, but most or all that are contiguous to the development in question are townhouses or farmhouses. There is even a sheep farm in a farmhouse across the street.
***
The same Planning Commission, in the case of the separate development in Nadur’s Urban Conservation Area reported on this website, also delivered permit in one of the applications despite the Planning Directorate warning in that case about a blank wall rising over a backyard in an Urban Conservation Area.
The Planning Directorate had warned in that case about “the creation of additional blank walls, which will have a significant impact on the abutting Urban Conservation Area.” Yet the Commission said that there was an “adequate building height transition and a stepping down effect” and approved the permit.
The built structure now has a blank wall – as the Planning Directorate had warned – looming over the backyard of a house.
Donate to Planning Emergency
The investigative articles into perverse planning or damaging development published on this website take time, resources, and effort to put together. These articles make impact by the robustness of the research and the professionalism of the reportage. Your support is needed to sustain this kind of impactful reportage. This website's donation setup itself is uniquely transparent, with targeted amounts that allow tracking of donations in real time. Contribute as little as €5 to sustain active planning journalism that makes an impact.




