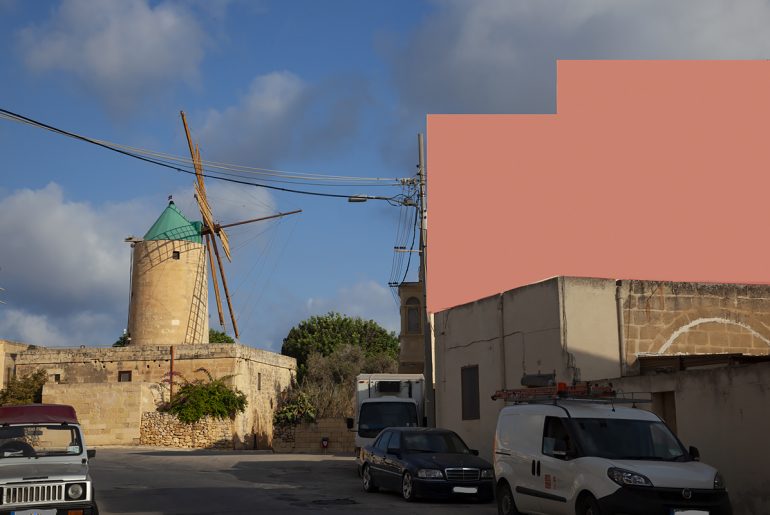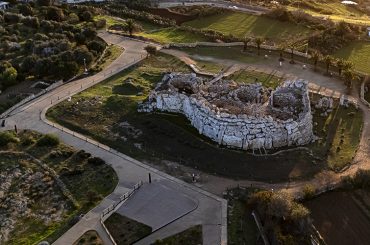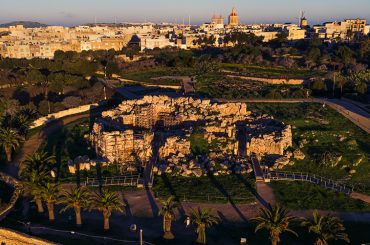The Superintendence of Cultural Heritage has given its blessing to a proposed block of flats within the scheduled setting of Ta Kola Windmill, a position that contrasts sharply with the Superintendence’s opposition last year to another application for lesser development of similar overall height situated further away from the same windmill.
The proposed four-storey block of flats (PA/05562/21) is situated 30 metres away from the windmill, falling withing the Scheduled Building Setting, a buffer zone of fifty-metre radius around the windmill.
Ta Kola, built 300 years ago, is Malta’s most popular and best-preserved windmill, now open as a museum by Heritage Malta.
The other application (PA/08765/2), which the Superintendence opposed last year, sought to make additions on top of an existing townhouse, creating a four-storey building situated 60 metres down the road from the windmill – and outside the Scheduled Building Setting.
At the time, in a letter to the Planning Authority on 3 June 2021, the Superintendence opposed the application due to “the effect of the proposed increase in volumes on the perception of the scheduled windmill.” The Superintendence added that it would accept an extension to the second floor if it were “sufficiently receded from the facade in order to preserve the existing view towards the scheduled windmill.”
The Planning Authority refused a permit to that application. The applicant has since appealed against the decision, an appeal that has yet to be decided by the Environment and Planning Review Tribunal.
In the application for the block of four-storey flats, which is currently being processed, the Superintendent took a different position in a letter to the Planning Authority on 17 June 2022. It wrote that the “photomontages do not indicate that the proposed development will have a significant impact on the perception of the scheduled windmill. The height of the development may be therefore considered, provided that this is in keeping with planning policies for the area.”

The Superintendence’s blessing clears a major hurdle for the application.
If permit is granted, it would be the first multi-storey block of flats in a street of one- or two-storey townhouses.
The application is also one of four proposed blocks of flats in a neighbourhood of two-storey townhouses built in the 1970s as social housing.
These four proposed blocks, all of which are currently being proposed by the Planning Authority, would mar the current streetscape of two-storey townhouses in a neighbourhood that sits in triangular zone in-between three top-level heritage monuments – the Neolithic Ggantija Temples and the Xaghra Stone Circle, and the Ta Kola Windmill.
This website has been covering these applications for development in a special investigative series, a reporting project titled Ggantija Streetscapes.
In the latest article to be published in the series, this website revealed that the Superintendence changed its position over a block of flats with a wide frontage that is set to subsume an old farmhouse.
In the two cases covered in this article, in which the Superintendence took contrasting positions, the Superintendence referred to the photomontages presented by the respective architects in its assessment.
In the case of the townhouse (PA/08765/2), the architect presented photomontages from either side of the street, a viewpoint with the windmill in the background and another with the windmill behind. In the case of the four-storey block of flats (PA/05562/21), the architect presented photomontages of four viewpoints. One of these is on overhead view, presumably from a drone, an angle that shows the proposed block amid a jumble of buildings stretching into the distance. In the crucial photomontage – the one that shows the view from within the street pointing towards the windmill – the picture is taken from an angle in which the proposed four-storey block would only be very narrowly visible. Yet the building is not rendered or drawn in even narrowly: we only get a picture of the street as it is without the block of flats being ‘photo-montaged’.
A visual guide of the photomontages and different viewpoints is published below, starting with an infographic – click on the infographic and the other three images that follow below to enlarge.

Yet another striking element of the Superintendence’s letter of 17 June 2022 about the four-storey block of flats is the caveat in the letter. After writing that “the photomontages do not indicate that the proposed development will have a significant impact on the perception of the scheduled windmill,”, it added that the Superintendence's observation is without prejudice to “adjacent sites closer to the scheduled windmill which may be subject to appropriate mitigation measures to avoid negatively impacting on the perception of the monument.”
As already pointed out above, the site is only 30 metres from the windmill and within the Scheduled Building Setting extending to 50 metres. There are only two townhouses between the site of the proposed block and the windmill.
This raises the question of what exactly could such “mitigation measures” be for any future development proposals within that short span between the site and the windmill. Would any future redevelopment of any of the two building closer to the windmill then have to be lower? And what does that tell us about the integrity of the ‘scheduled setting’? Logic suggests that “mitigation measures” would be applied to any building within the scheduled setting – and not create a mismatch within the scheduled setting itself.
That question is all the more relevant or apt given that the Superintendence a year ago took a different position on the proposed development of similar height situated further away from the windmill.
This website sent questions to the architect of the proposed four-storey block, Gordon Vella. He was asked, among other things, for comment on whether the photomontages are misleading.
He replied that he was “abroad with limited time and access to examine the issues you raised”, and added that he will be back at work “mid next week, so I’m hoping I can [sic] reply by the end of next week.”
Donate to Ggantija Streetscapes
It takes much resources, time, and effort to do the research and digital renditions to produce the reportage of the Ggantija Streetscapes investigative reporting project published on this website. This website relies on donations for its income. Sustain this reporting project, which shall serve to reveal and, equally importantly, rally support for efforts to save the streetscapes of the sensitive neighbourhood that forms an integral part of the setting of Ggantija Temples. Donate as little as €5.





