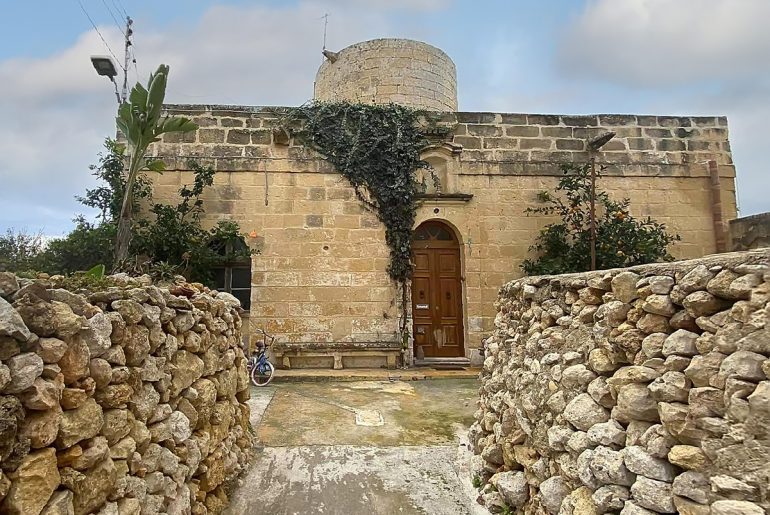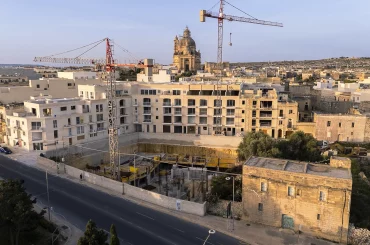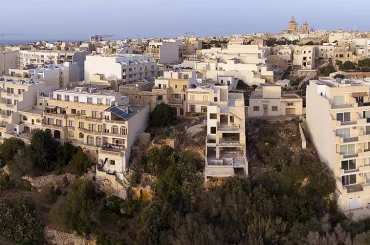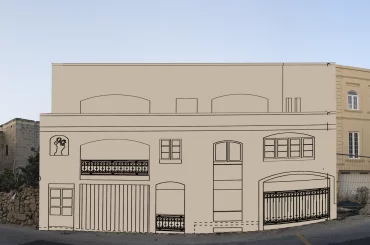A Planning Authority case officer has recommended approval of an application for a four-storey block of flats situated 38 metres away from Ta Bwier windmill, an intact windmill built in 1858.
The application for a block of flats has come to symbolise one of the test cases of a policy published on 27 May 2020, which seeks to protect the context of historical buildings. The proposed block sits within the within the windmill’s ‘scheduled setting’, and on a stretch of the street consists of two-storey townhouses.
The application has had a sinuous journey for more than two years. The case officer initially granted a permit under the so-called ‘summary procedure’ – in which a permit is granted for applications of blocks of less than 15 dwellings in a desk exercise – on the same day that the policy on developments within the context of historical buildings was published. That permit was then revoked after an objector appealed in front of the Environment and Planning Review Tribunal.
Then the Planning Commission refused a permit the second time round. This led to the applicant to appeal and, in the latest twist, the tribunal referred the application back to the Planning Authority on request of the applicant’s lawyer.
Legal sources consulted by this website felt that the tribunal’s decree referring the application back to the Planning Authority has no legal basis. The decree does not give a reason for the referral, other than that it was requested by the applicant’s lawyer, and a lawyer for an objector did not oppose. The sources said that legal principle or procedure holds that court cases – or cases in front of a tribunal – are either renounced by the plaintiff or decided by the tribunal.
The applicant did reduce the height of the building from five storeys to four storeys after the case was sent back to the Planning Authority, but this is not mentioned in the decree. Neither did the tribunal make use of – or invoke – a particular provision in the law regulating the tribunal that would allow referral back to the Planning Authority.
The Superintendence of Cultural Heritage has also changed its stance over the project. Initially, the superintendence specified that “the façade is to be limited to two-storeys.”
But in its latest submission, after the applicant reduced the height from five to four floors (three storeys on the facade), the Superintendence wrote that the “revised proposal will not negatively impact on the context of the Grade 1 Il-Mithna ta' Gnien Xibla”, and that it [the Superintendence] “does not object to the proposed development.”
As this website has reported in recent weeks, the Superintendence similarly changed position on a separate block of flats with a wide frontage in the vicinity of the Neolithic Ggantija Temples. It also gave its blessing to yet another four-storey block of flats near another windmill in Xaghra, Ta Kola Windmill.
The environmental NGO Flimkien Ghal Ambjent Ahjar criticized the Superintendence in a press conference earlier this month over its positions on development applications. FAA accused the Superintendence of having become an ‘extension of the Planning Authority.’
All the other buildings in the stretch of street in front of Ta Bwier windmill, where the street widens to create its own micro setting, are one or two storeys high. And allowing buildings to rise to four storeys would alter the current setting, and have an impact on the context or setting of the windmill.
Virtually all the residents in the stretch of widened street have expressed opposition to the development, and the private owners of the windmill have engaged the architect Joanna Spiteri Staines to represent them.
In her latest submission, in response to the latest case officer report, Spiteri Staines argued that the application is in breach of various policies. Among these is policy P27 of the supplementary policy document known as DC15. Policy P27 places limits of permissible depth of buildings from the street “in order to safeguard the integrity of existing gardens and backyards that provide a positive contribution to the urban grain of a street, neighbourhood or locality in terms of important green enclaves.”
The Planning Authority’s case officer report (which, as already pointed out, recommends approval of permit) says that the proposal complies with P27 because “the building depth from ground level to uppermost level is proposed to be 30 metres.”

Planning sources have told this website that the Planning Authority has tended towards a loose interpretation of policy P27, but as Spiteri Staines pointed out in her submission, the policy sets the limit of 30 metres (unless existing adjacent buildings have a deeper footprint) on all floors, “including any basement floors”. In this case, the basement floor is the underground car park that extends around 57 metres from the street.

Architectural drawings of the proposed building show some trees on top of the car park behind the building. Yet the policy talks about safeguarding existing gardens, not building an underground car park and putting, on top of it, swimming pools fringed by some landscaping.
The application is set to be heard in a meeting of the Planning Commission tomorrow.
Donate to Planning Emergency
The investigative articles into planning or damaging development published on this website take time, resources, and effort to put together. These articles make impact by the robustness of the research and the professionalism of the reportage. Your support is needed to sustain this kind of impactful reportage. This website's donation setup itself is uniquely transparent, with targeted amounts that allow tracking of donations in real time. Contribute as little as €5 to sustain active planning journalism that makes an impact.





